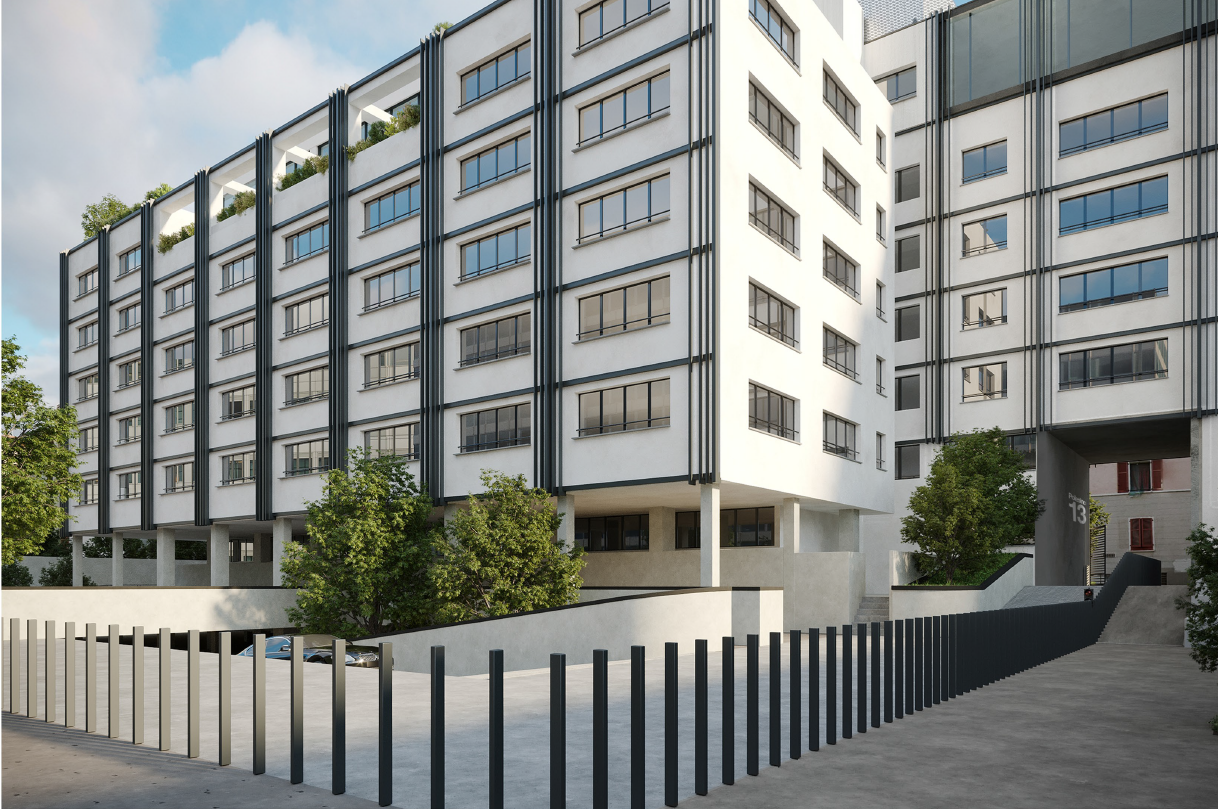
Real Estate Project Manager for the construction of a sixth additional floor with offices, the full reconstruction of the building shell and the reconstruction of the external areas of a building located in Milan. The surface area for the construction of the additional floor have been taken partly from the deduction of gross surface area of perimetral walls to achieve energy efficiency and partly thanks to an agreement with the City Municipality from part of the gross surface area from the ground floor. The refurbishment of the building shell aims at achieving energy efficiency for the real estate asset.
SERVICES: Real Estate Technical Services
ROLE: Real Estate Project and Construction Manager from the design stage to asset delivery
CLIENT: DeA Capital Real Estate SGR S.p.A. – Omega Immobiliare Fund
LOCATION: Milan, Via Polesine 13
GROSS SURFACE AREA: approx. 1.500 smq
ARCHITECTURAL DESIGN: Studio e-45
ENGINEERING: Structures – BMS Progetti S.r.l.; Plants, LEED e fire prevention – ESA Engineering S.r.l.
CLOSING: in progress
